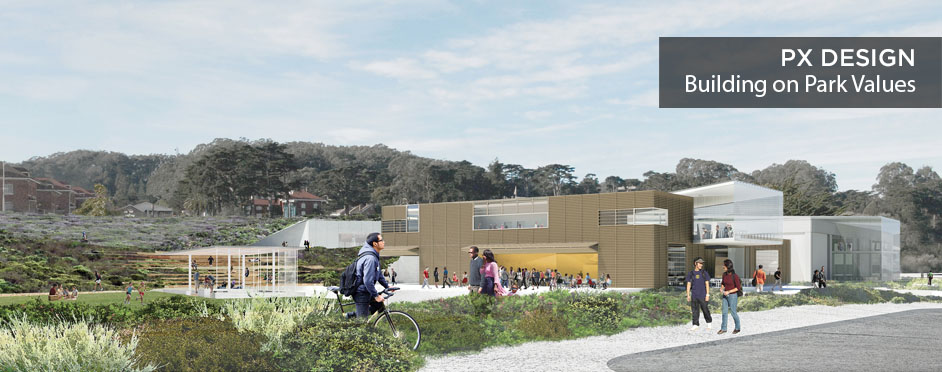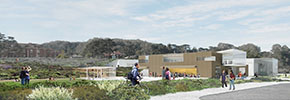
The PX is slated to be a 55,000 square-foot, two-story facility combining reuse of a portion of the existing Commissary building, with new construction to the east and south. It meets all of the Mid-Crissy Area Design Guidelines, and emphasizes and facilitates visitor movement from Crissy Field to the Main Post.
Built around a unique X-shaped public gathering area, the PX seamlessly blends indoor spaces and outdoor spaces, showcase views, and bridge the distinctive design characteristics of Crissy Field and the Main Post. Special interior features such as the Spiral, an interactive digital art centerpiece; the Presidio Wall, a multimedia display focused on parks and World Heritage Sites; and Park Place, a permanent space featuring the work of Andy Goldsworthy and other place-based artists, enhance the contemporary look and feel of the facility. Designed for sustainability, the PX is anticipated to achieve LEED Platinum status and incorporates guidelines found in the Living Building Challenge.
 View our UPDATED renderings >>
View our UPDATED renderings >>
Learn more about our programs >>